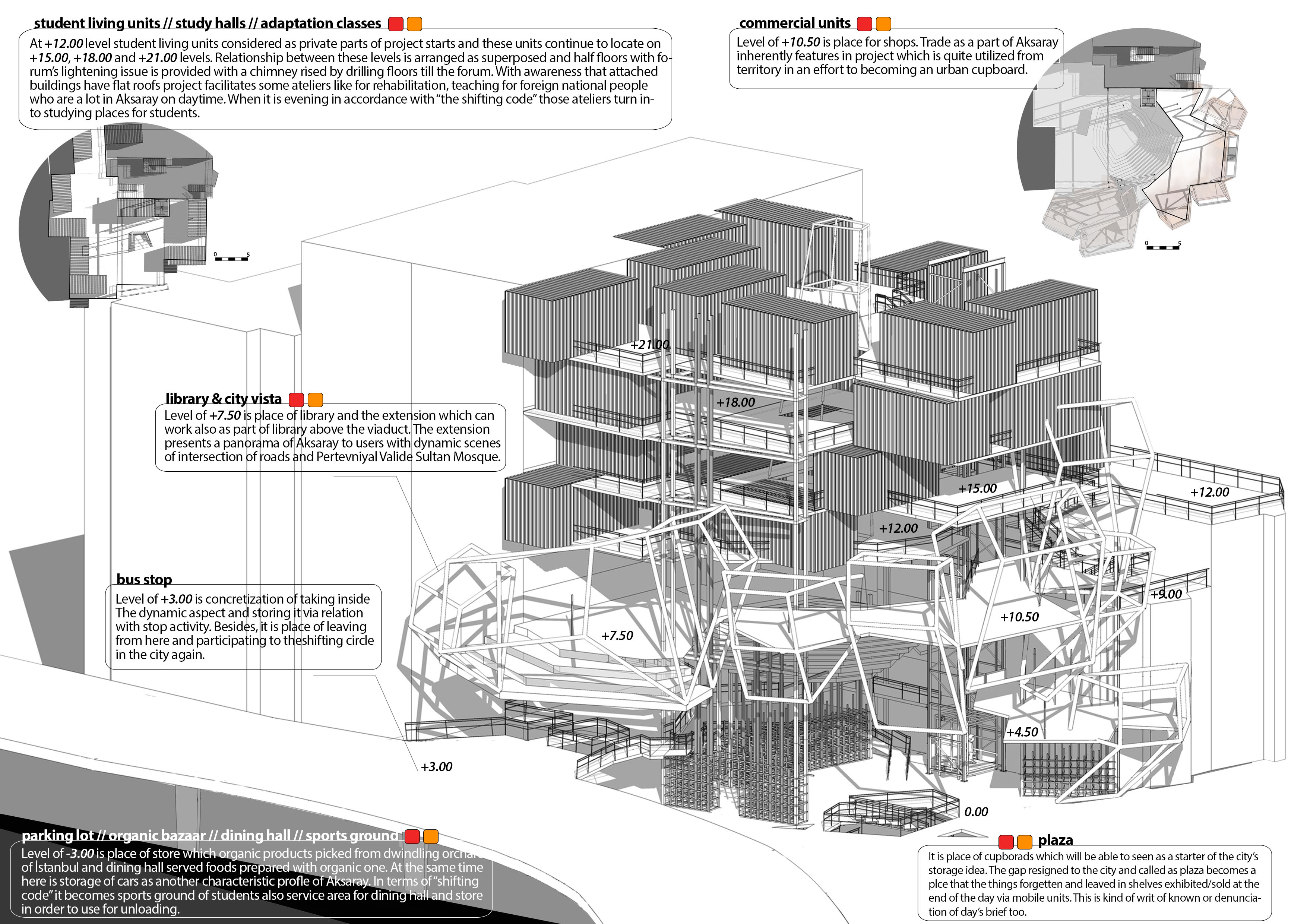Urban Cupboard [2013]
/// Transformation of two under construction buildings locating at the intersection of public transportation spots, overpasses and underpasses of cars with the help of spatial and usage codes originated in the site
Brief: A mix use complex adopting shell and core of two under construction buildings at a micro-urban ecosystem spot
Location: Istanbul / Turkey
Sort: Individual project / Istanbul Technical University, Architecture Department (BA)
Supervisor: Prof. Dr. Ayşe Şentürer, Res. Assis. Dr. Hakan Tüzün Şengün

#in-betweenspaces #differenceoflevel #heterarchy
Project proposes to transform two under construction buildings locating at intersection of public transportation spots, overpass and under passes of cars with the help of spatial and usage codes originated in the site. Project site has a long history of occupation which brings not only historical but also social and spatial stratification over years. In the process of design, site-originated codes are decoded in terms of integration of inherited social routines with infrastructure of the city and connections between difference of levels created by overlapping of these infrastructures over the years. Proposed programs which are accommodation, commercial usage, parking lot and organic bazaar are organized in a way that they coexist and support eachother in the light of heterarchy notion.
Initially car way is a connective tool for mechanical creatures of the new order and it is disjunctive for living creatures which set their relations on ground level. However, after process of confrontation with something initially foreign / observation / getting noticed of potential of it / melting of borders / fusing of the old and the new realities, car way and its spatial extents becomes rather a system working together with existing social spatial texture rather than being disjunctive.
Two under construction buildings which locate right on this junction spot of multi-layered car ways is transfered with guide of genuine codes taken from the territory.
These codes have expectedly and inherently certain physical equivalents in the project site which brings some guiding notions in the process of desing: ”in between”(seperating and re-connecting to main part), “shifting” with some sub-terms which are filling, loittering, collecting, leaving. Existing fuctions as well as users are also considered as a base in order to choose usage program and spatial organization in terms of creating an urban cupboard which metaphorically stores the assigned functions and reveals/unreveals whenever it is necessary.
Project proposes to transform two under construction buildings locating at intersection of public transportation spots, overpass and under passes of cars with the help of spatial and usage codes originated in the site. Project site has a long history of occupation which brings not only historical but also social and spatial stratification over years. In the process of design, site-originated codes are decoded in terms of integration of inherited social routines with infrastructure of the city and connections between difference of levels created by overlapping of these infrastructures over the years. Proposed programs which are accommodation, commercial usage, parking lot and organic bazaar are organized in a way that they coexist and support eachother in the light of heterarchy notion.
Initially car way is a connective tool for mechanical creatures of the new order and it is disjunctive for living creatures which set their relations on ground level. However, after process of confrontation with something initially foreign / observation / getting noticed of potential of it / melting of borders / fusing of the old and the new realities, car way and its spatial extents becomes rather a system working together with existing social spatial texture rather than being disjunctive.
Two under construction buildings which locate right on this junction spot of multi-layered car ways is transfered with guide of genuine codes taken from the territory.
These codes have expectedly and inherently certain physical equivalents in the project site which brings some guiding notions in the process of desing: ”in between”(seperating and re-connecting to main part), “shifting” with some sub-terms which are filling, loittering, collecting, leaving. Existing fuctions as well as users are also considered as a base in order to choose usage program and spatial organization in terms of creating an urban cupboard which metaphorically stores the assigned functions and reveals/unreveals whenever it is necessary.




