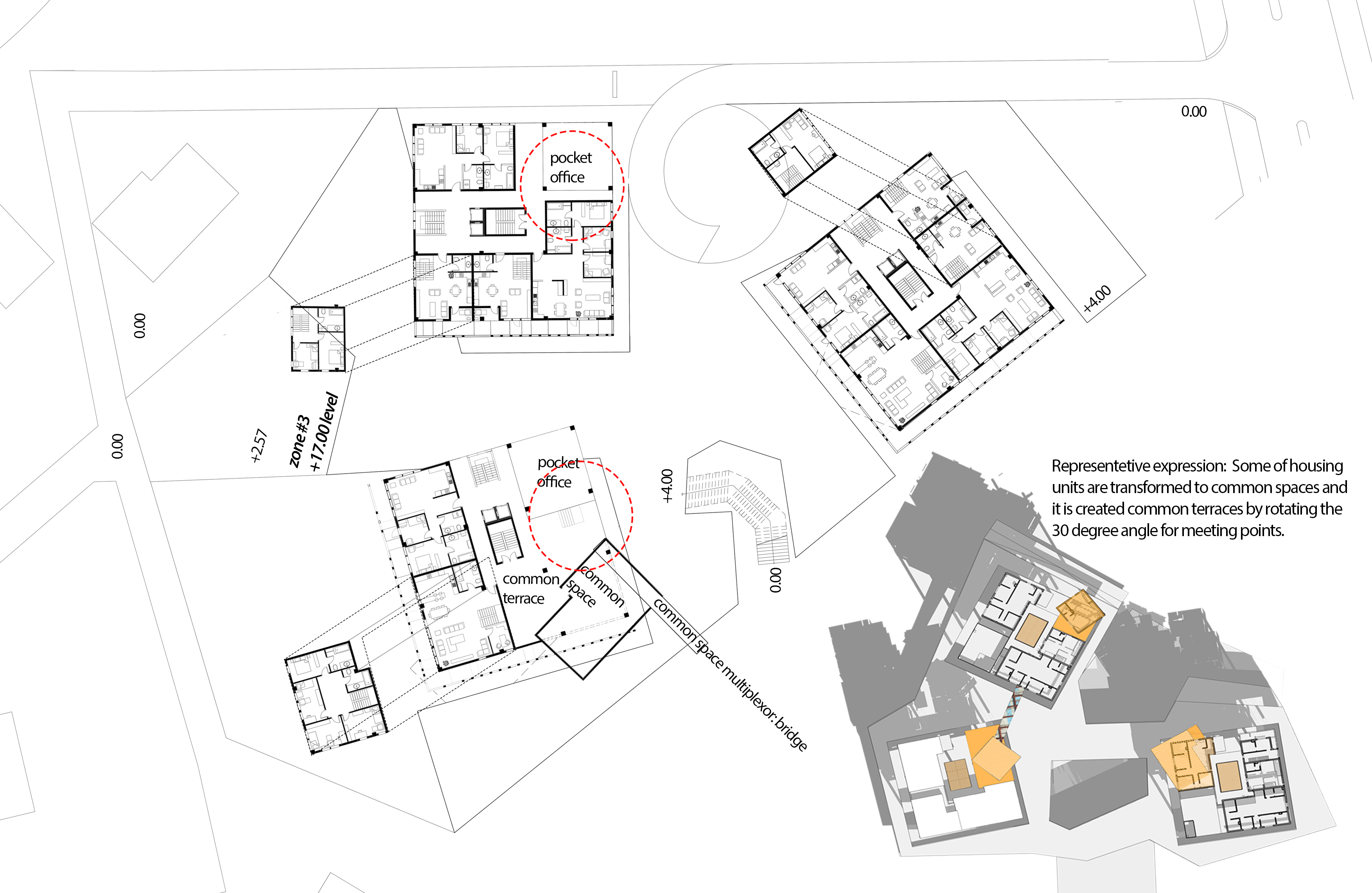Housing + [2014]
/// A holistic approach to urban transformation spot in the city within the light of social sustainability
Brief: Mix use habitation at urban ecosystem / a sustainable proposal for one of urban transformation points of the city
Location: Istanbul / Turkey
Sort: Diploma project / Istanbul Technical University, Architecture Department (BA)
Supervisor: Prof. Dr. Gülen Çağdaş, Assoc. Prof. Dr. Meltem Aksoy, Assis. Prof. Dr. Nizam Onur Sönmez
![]()
#urbantransformation #socialsustainability #microecosystem The project site Kağıthane is one of the urban transformation zones officially announced as not being structurally earthquake-safe in the city. Urban renewal projects may seem as an opportunity to strengthen present connections and develop it; however, it is very crucial to answer this question: What is inserted to the site instead of the old one and how?
Unfortunately in Istanbul, urban renewal attempts are equivalent with social and physical demolition of conncetions which have been building up within long years in most cases. Therefore, the proposal aims to argue how the site could be transformed in an efficient and delicate way by considering present situation and the future projection of the project site. With those motivations, the proposal offers a mix use habitat as a tool in terms of social and functional which enables the site to be renewed in a more elaborated and holistic manner.
The project site is surrounded with main highways, business and trade zones as well as so-called north forest which are main oxygen supplier of Istanbul. Also since it is a valley extending along the forest, it is one of the air corridors of Istanbul and it conveys fresh air to the center. Today, it is brought out a lot of speculative proposals on behalf of the site but none of them minds original and present socail features, ecological value, expansion trend of the city and its requirements. Moreover, high rised building permission which is considered to be officially given up to 70 storey would attract big real estate companies. As a result, it would reveal isolated neighbourhoods and isolated dwellers who are totally strange to the current inhabitant profile of site. Since these skyscrappers would interrupt the fresh air convey through the forest it would be creating not only transformation of specific part of the city, it would be also an attempt which would influence deeply the whole city.
Cities as a kind of ecosystem comprise of vast dynamics. Dwellers as one of these dynamics of city are in some cases driven away or they are even forced to drive away in rapidly transforming city. It may happen after an expiring lifetime of the land and it is a natural process. At the same time, it may happen also after a sudden and unexpected implementations like rehabilitation projects which might cause displacement of original inhabitants or former functions of the land. As a result of this replacement two profile appears. First one is group of people who relocate to get near of their workplace, schools etc. The second one is people who are’nt seem as proper because of having or not having some specific features described by authority. Inhabitants belonging to the second one losts their homes at best, at worst gets kicked out from their living-ecosystem and they are forced to relocate themselves somewhere in the city.
In the light of those concerns, proposal analyses the project site in an extended micro-urban scale so that it is possible to perceive future projection of the site and social and functional profiles dispersed across the city. It turns out that the project site is surrounded with not only different typed housing but also commercial units and it is one of the only unoccupied leftover parts. Housing types found are formulised and examined with their positive as well as negatives sides. The analysis eventually composes the base of design decisions.
Within the knowledge gained from analysis, the project proposals a comprehensive micro ecosystem with a mixture of not only different typed social profiles but also different usages such as a privately reserved public meadow, school, cinema and service units and office units as an addition to housing units.









