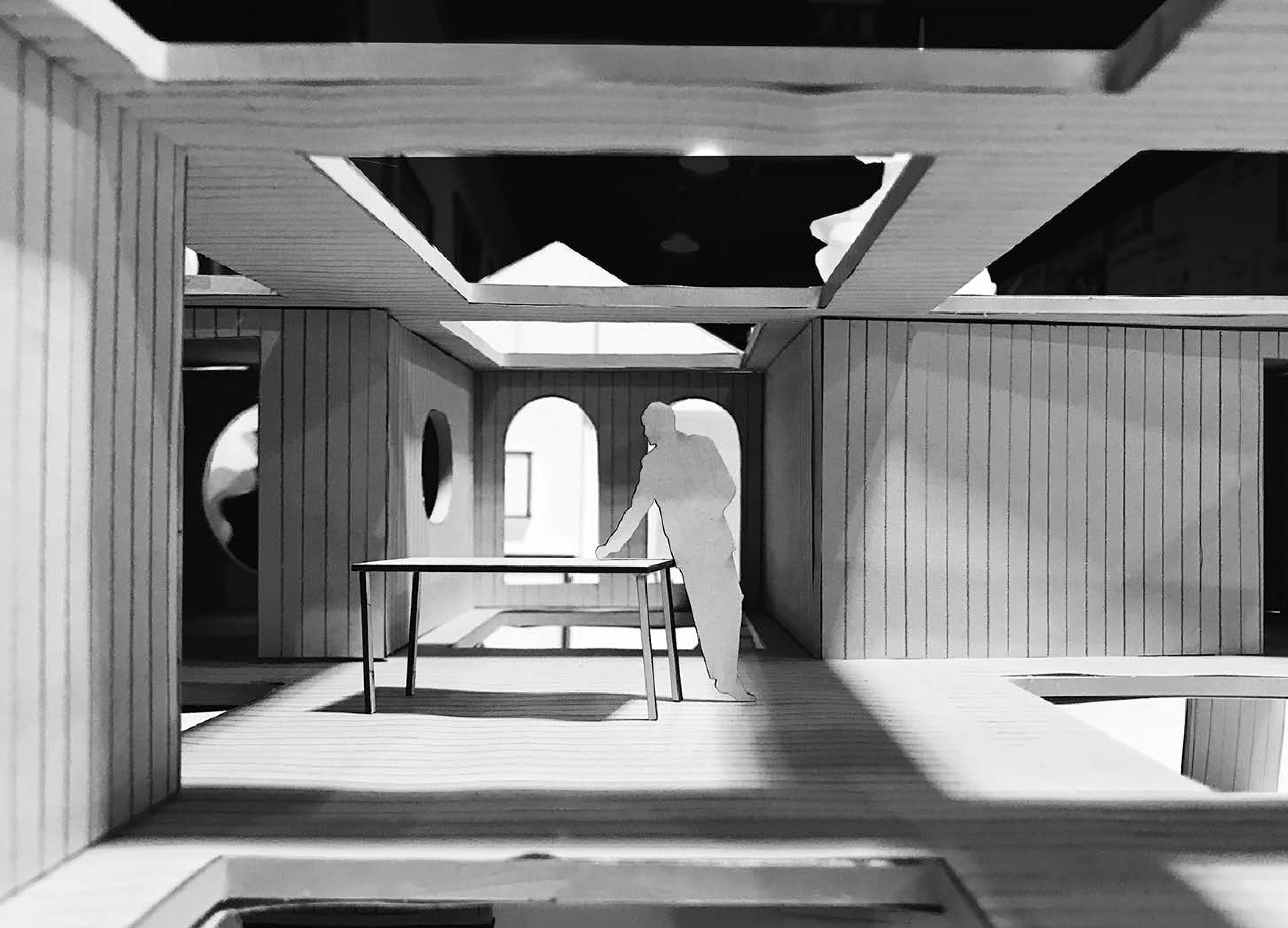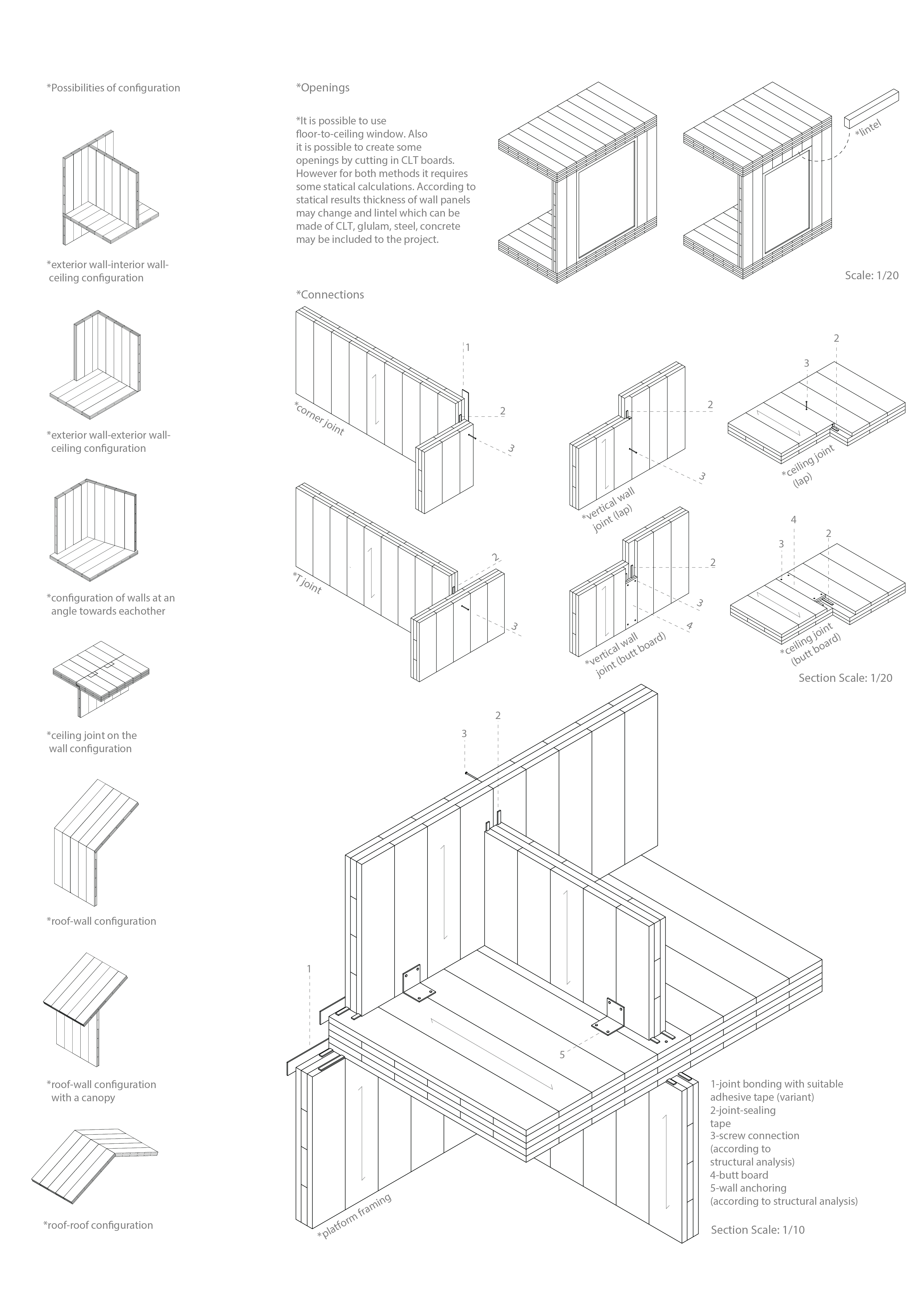CLT Maximus [2017]
/// A deep investigation into cross laminated timber (CLT) as an architectonic material through small scaled living unit design
Brief: After randomly obtained first material, second budget and last project site a small scale housing extension proposal on private property gardens
Location: Berlin / Germany
Sort: Individual project / Hochschule Anhalt, Dessau International Architecture Master Program (DIA)
Supervisor: Jonas Tratz [FAKT] & Sebastian Felix Ernst

#crosslaminatedtimber #urbansprawl #architecturalslotmachine
The project site is located at Mariendorf / Berlin. When it is considered the housing famine in Berlin, this relatively non-dense part of the city is expected to be densified in the near future, especially thanks to its well organised connectivity via public transportation to the city center. While the secondary task is to intensify this loose urban pattern by injecting new housing extensions to private property gardens which might be a solution to housing famine in Berlin, main design task of the studio is to explore new construction materials within a budget and a plot which are both ramdomly given by studio instructors as outputs of an imaginary architecture slot machine.
The process has three steps: assignment of materials which includes exploring process of material generation, structural potential of material and ways of configuration; assignment of budget which includes calculation of amount of material to be bought and transportation of it; and assignment of project plot where proposals locate.
In CLT Maximus, the assigned construction material is cross laminated timber (CLT), the budget is 30.000€ and the plot is Floningweg 1, Berlin. Potential of CLT is the ability to use the material in both ways as load-bearing structural elements: horizontal and vertical. 30.000€ enables to buy 14 units of CLT boards with the size of 2.40m x 13.50m x 0.1m. The project proposes to use 99.9% of those 14 units of CLT boards thanks to structural flexibility and massiveness of CLT. Cut-out and leftover pieces of CLT boards are used again and again as structural elements.
As result, the project creates 3 living-units above the ground level which is reserved for use of current inhabitants of the house. Those 3 units are completely self-sufficient for users and might be rented as studio flats. Units have their own common outdoor gathering space in the middle.








