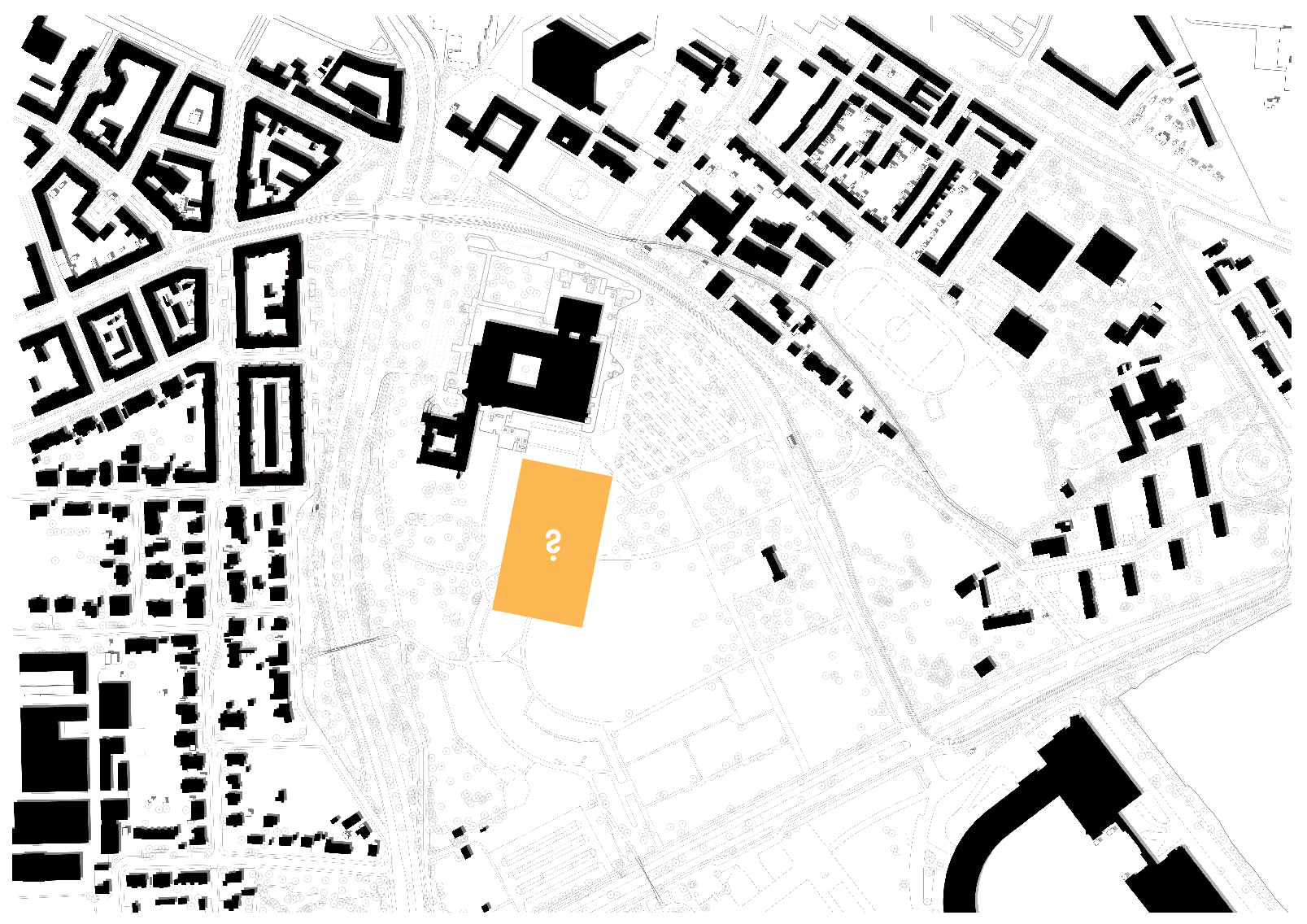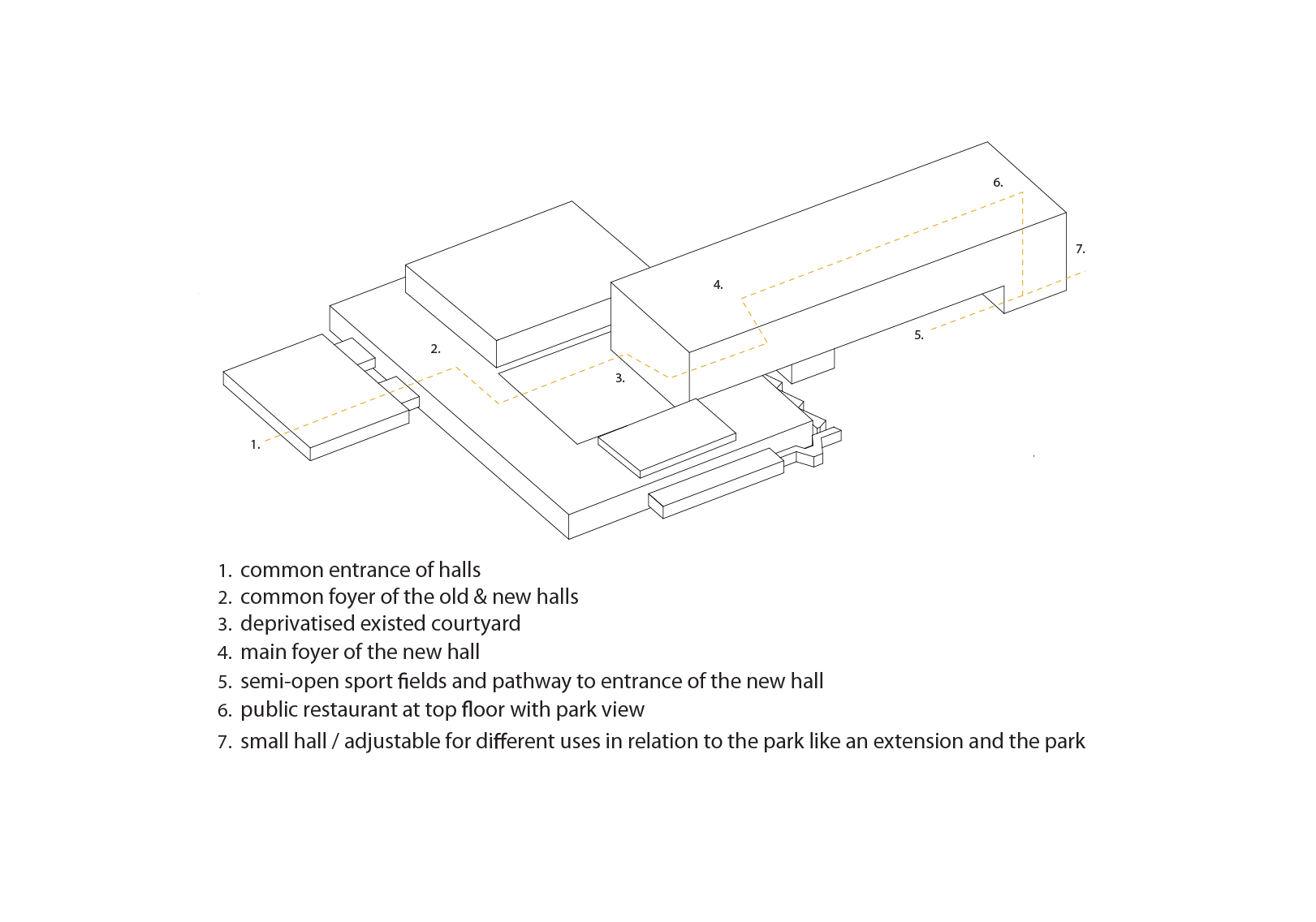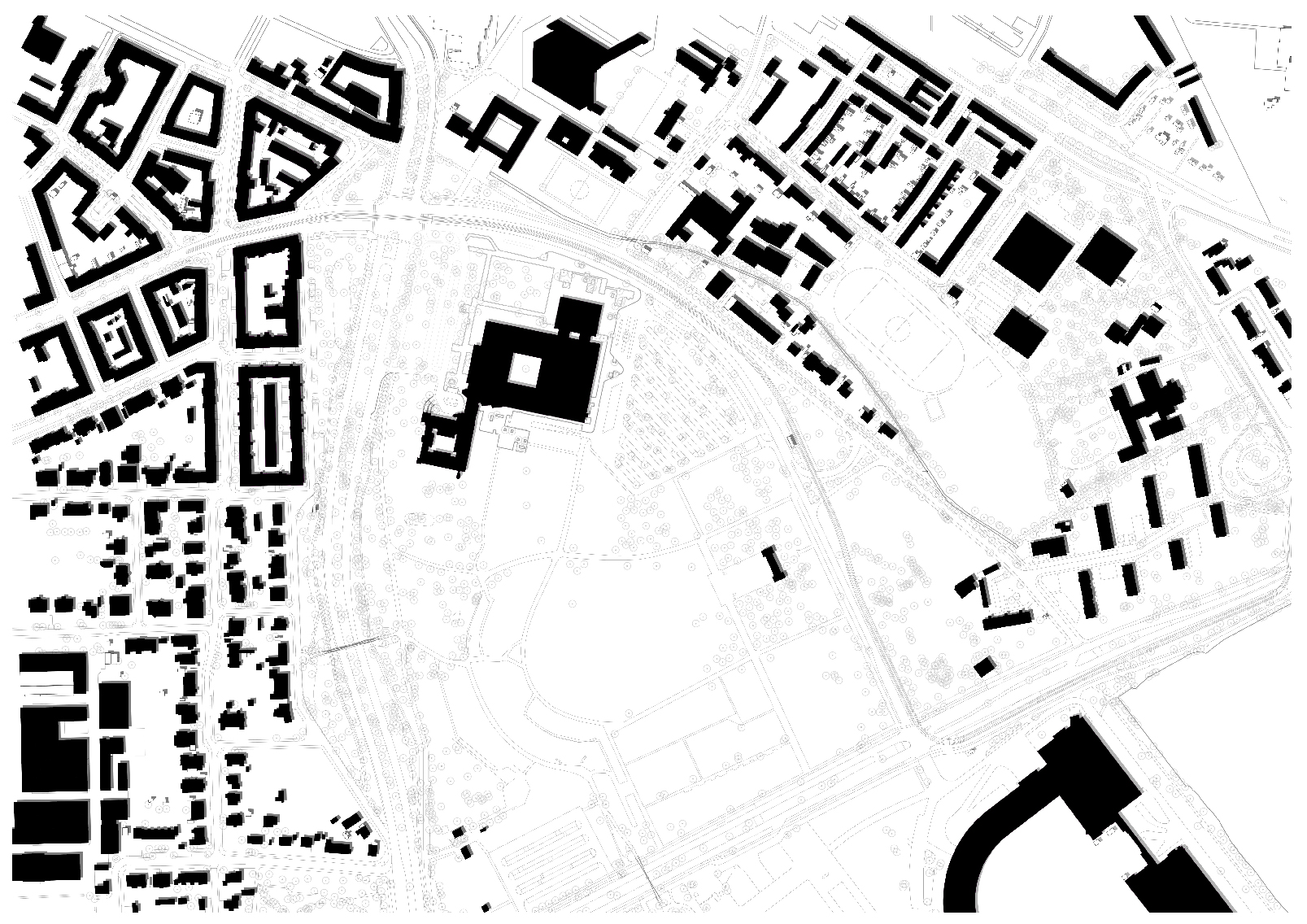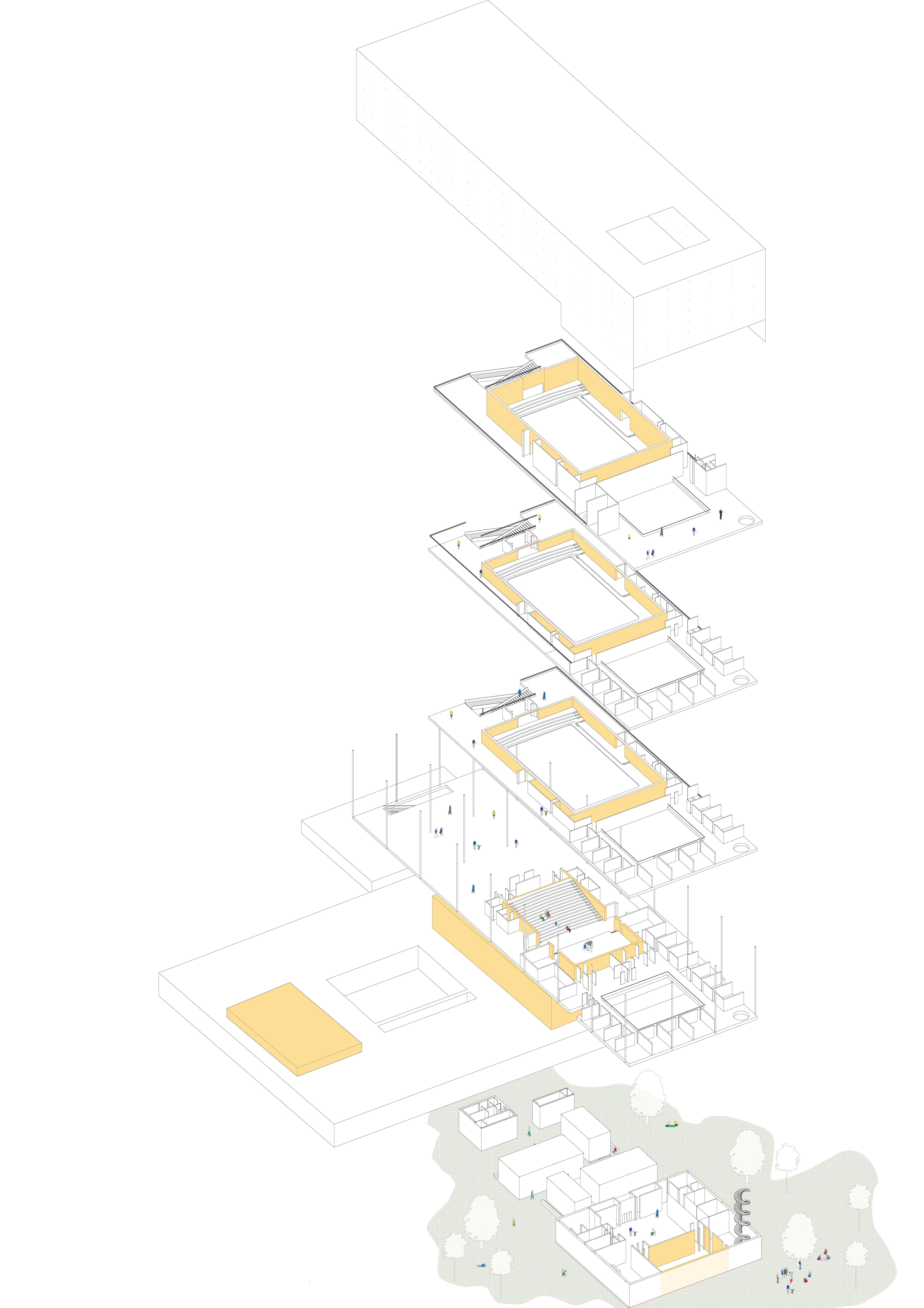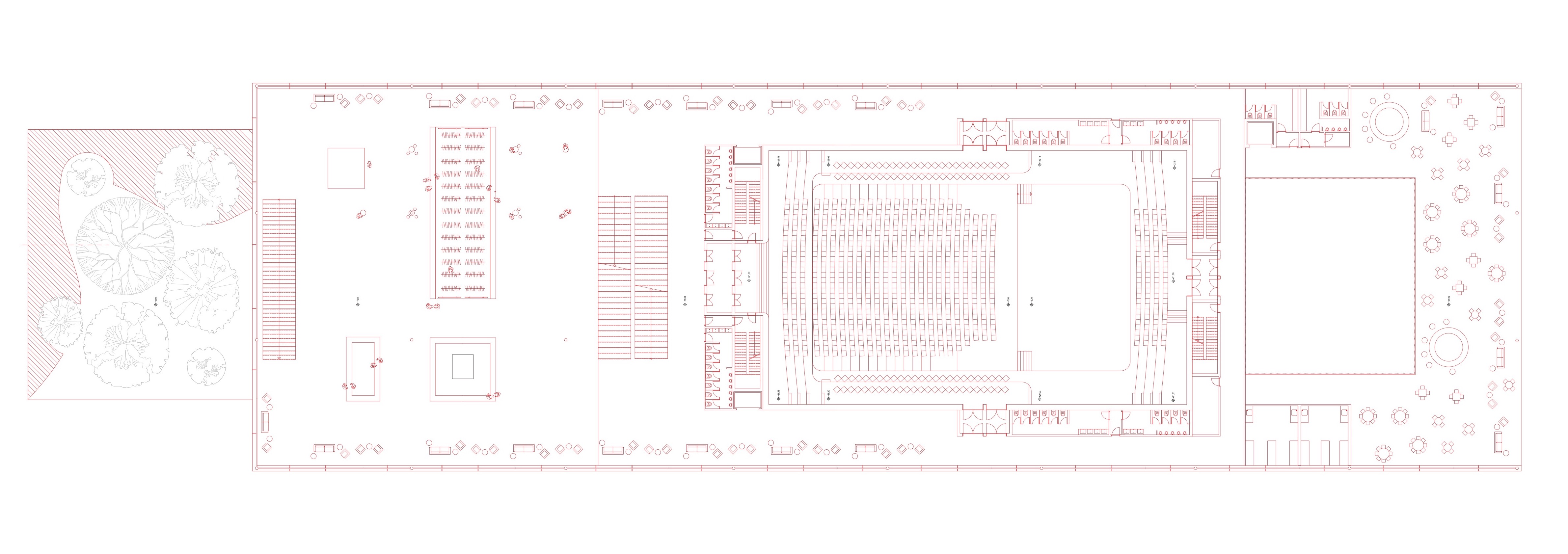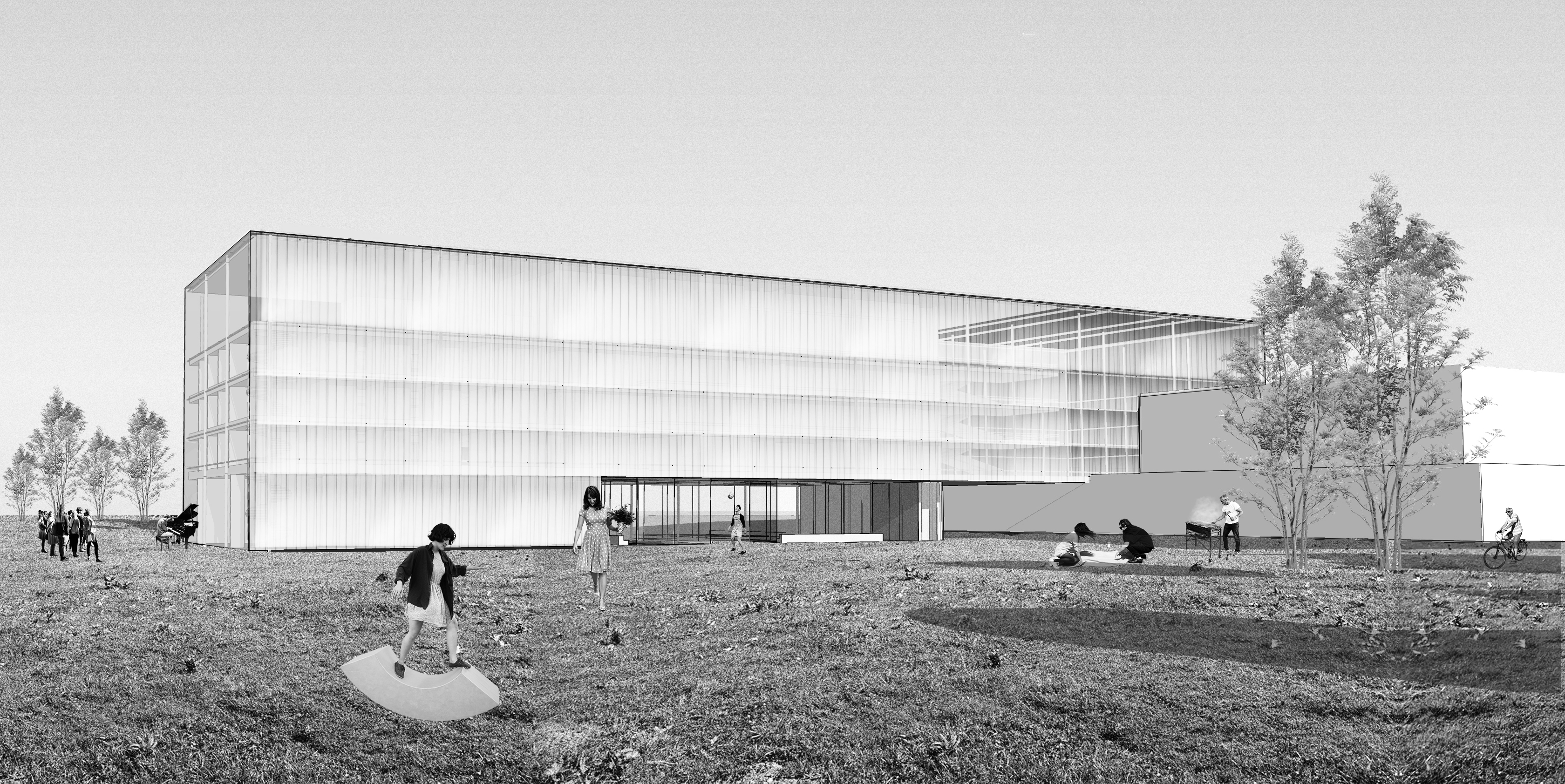Concert Hall Multiplexor [2019]
/// A twist proposal locating itsels upon the existing concert hall building with the intention to combine both halls in an effective way
Brief: Task of designing an additional concert hall with relation to the existing hall of Nuremberg
Location: Nuremberg / Germany
Sort: Individual project / Hochschule Anhalt, Dessau International Architecture Master Program (DIA)
Supervisor: Martin Rein-Cano [TOPOTEK1]
![]()
#concerthallintegratedwithpark #uglass #sportfacilities #reactivetingthepark
The music hall named Meistersingerhalle Nürnberg locates today on Park Luitpoldhain by facing to the main street. As a consequence of this design decision, the existing building has to turn its back to the park to have other service facilities which are crucial to maintain the main function like kitchen, backstage, artist rooms, administration offices. At the end visual and spatial connection with the park becomes pretty weak.
In the light of such fact, the proposal mainly aims to deal with this situation by integrating the park spatially and visually to the conceptual design for both users; concert fellows and park-siders.
As a design principle, the proposal also aims to work as an improved extension of the existing concert hall. In that sense the main entrance and the path leading to the new hall emerges in the existing space by reactivating the unused atrium. While taking a tiny bite from the existing atrium it gives a series of conference / meeting rooms in return on the mid-floor which may also be rented.
After finally arriving to the foyer level of the new hall via fulll-sized u-glass facade plenty of sunlight and a vertical experience is presented for users. Through X-shaped grand stairs, balconies locating at upper levels are reachable.
Backside of the proposed building houses backstage, artist rooms, delivery zone, administration offices and a bar / restaurant at the top level which provides a new type of view experience from such a high point through the park and the city itself.
