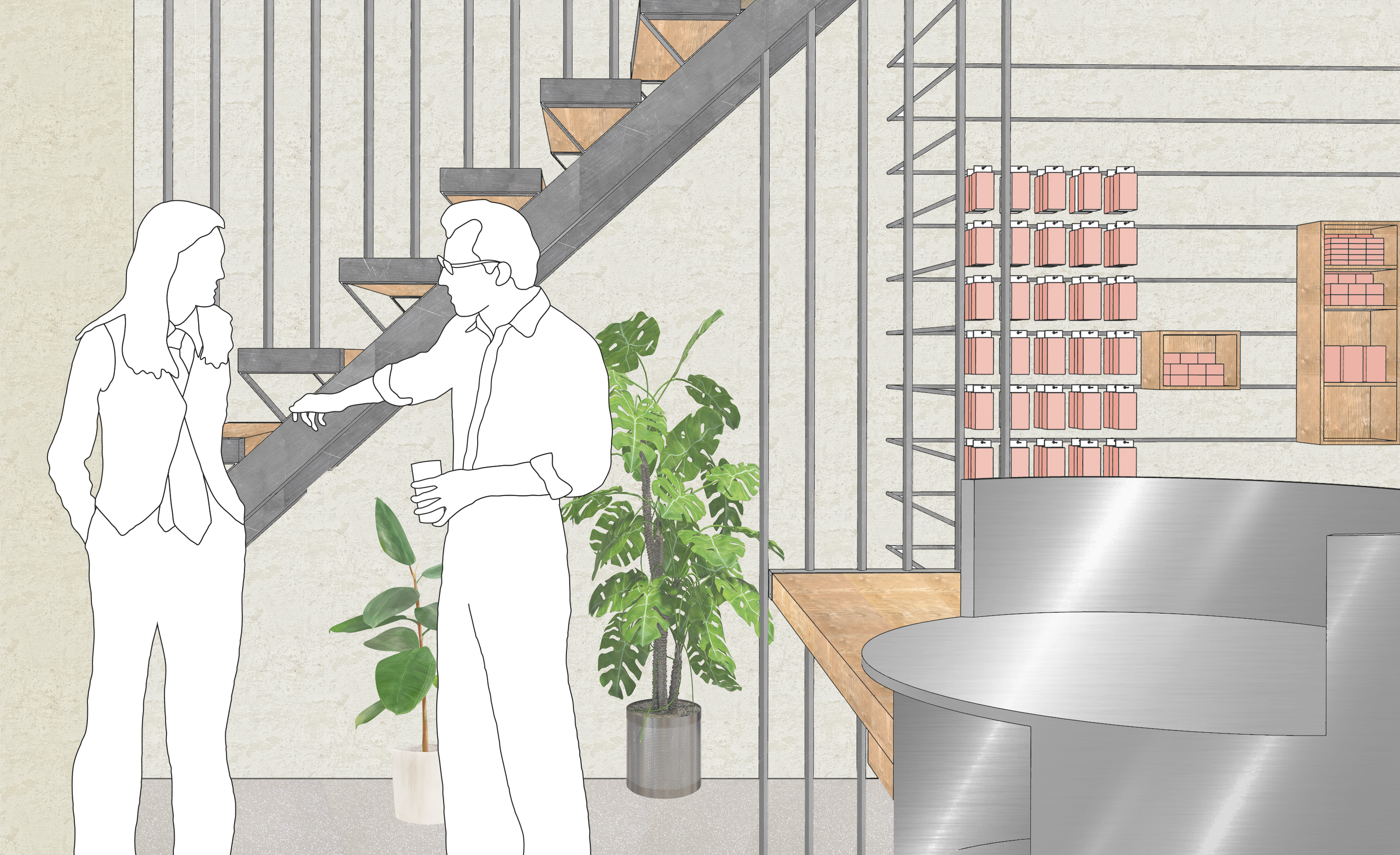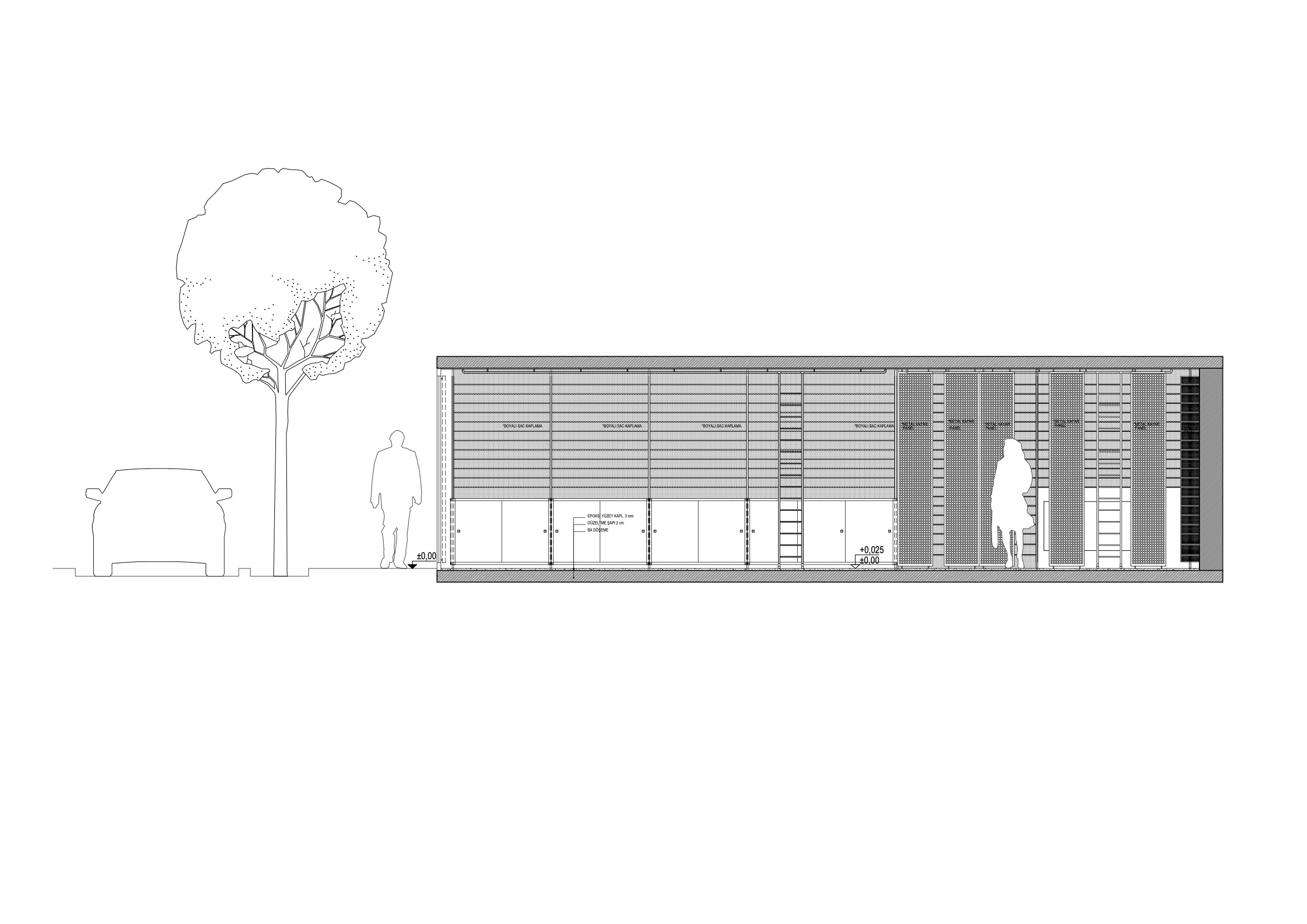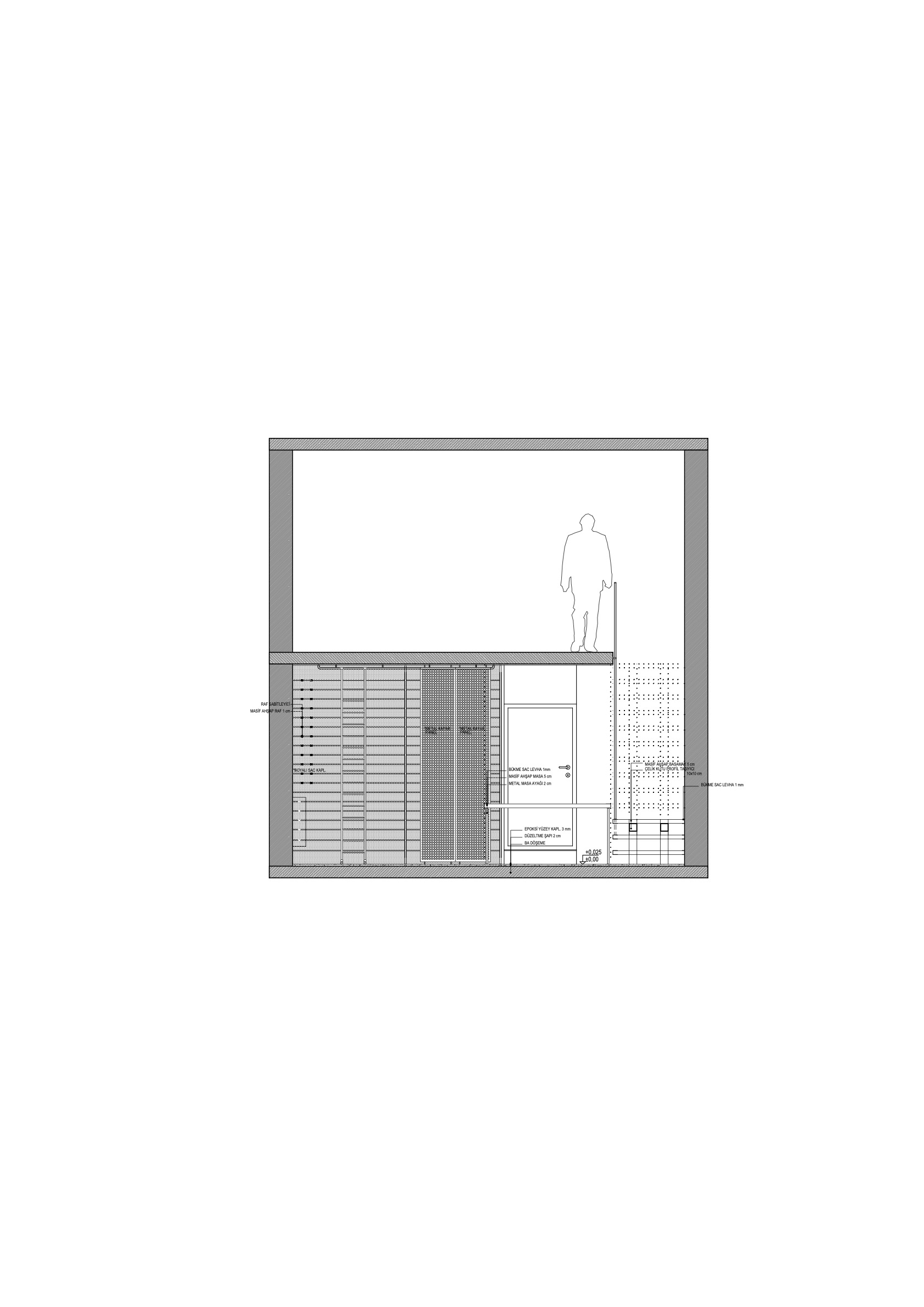Derman Pharmacy
/// Interior renovation and refurbishment of a drugstore
Location: Çankırı / Turkey
Status: Conceptual Design
Contribution period: July 2017 - August 2017
Contribution type: Private Conceptual Design
Design: Oğuzhan Saygı

#pharmacy #interiordesign #infrastructure #effectiveness
After serving more than 20 years with only small changes and improvements, the proposal aims to enhance effectiveness of the drugstore in serving and usage with simple solutions as well as materials. It also aims to create a flexible infrastructural base so that possible future adjustments could be possible.
Space is organised in a way that serving process is clear and as effective as possible. In that sense service kiosks are located on the left side with direct connection to computers. A mobile ladder integrated to shelf system is at hand to reach medicines in upper shelves. Thanks to mobile ladder, the time spent to get stool everytime is eliminated. To create a big storage space for medicines, walls are equipped with shelves as much as possible. On the left side, a flexible hanging system is created for non-pharmacologic, mostly dermacosmetic products.It is possible to flexibly organise this wall for the products exhibited. A small wall next to the stairs stands to create a relatively private space for kitchenette at the backside. An open structured staircase is also proposed not to block sunlight reaching as much as possible.




